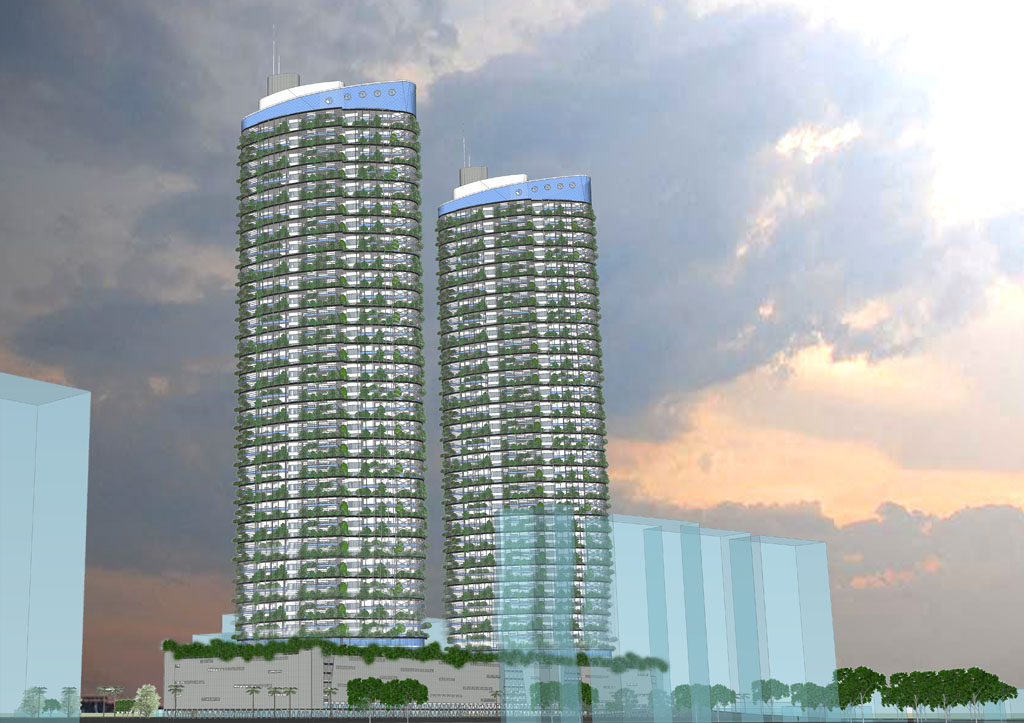building interior
Inspired by the forest, the Residential Towers in Mulund, a 22 lakh sq.ft. project, was designed along the principles of tropical architecture. Its podium lends the sense of being in a forest. The passive solar design of the building makes its ecology a highly sustainable one. The predominant features of the solar passive planning included the orientation of the buildings along the North-South axis thus reducing the surface area towards the east and west and thereby reducing solar heat gain, providing large overhangs and weather shades over the exterior openings that offer solar shading and protection from rain, and providing vertical landscaping and gardens on all levels helping establish a localized microclimate of cool air currents.
| Product Name | building interior |
|---|---|
| Price | as per client / 0 |
| Unit | 0 |
| Product category | Building Steel and Structure |

