FLOORING
Vitrified tiles 2'x2' in Drawing Room, Kitchen and two Bedrooms.
Ceramic tiles in Bathrooms and Balconies.
2BHK, 3BHK, 4BHK Apartment Available At Gaur City II - 14th Avenue

The complex has sufficient playing region for the kids.
The project is equipped with Shopping Complex.
You can avail the Banquet Hall with Guest Room amenities.
Most appealingly it has a temple in the premise.
Shopping Complex.
Banquet Hall with Guest Room Facilities
Swimming Pools.

Saleable Area 745 Sq.Ft.

Saleable Area 450 Sq.Ft.

Saleable Area 530 Sq.Ft.
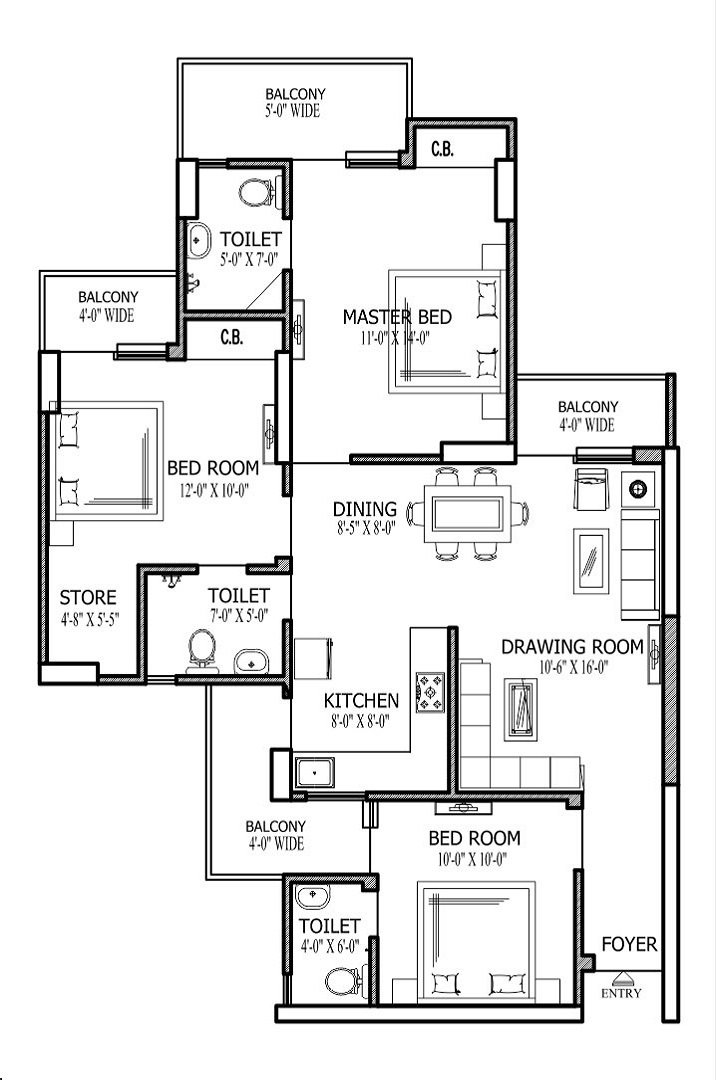
Saleable Area 91.50 Sq.Mtr. / 985.00 Sq.Ft. (Approx.)
P-Line( R.C.C Slab Area of Flat - 72.00 Sq. Mt. / 775.00 Sq. Ft. Approx) 2 Bedroom + Drawing / Dining + Kitchen + 2 Toilet + Balcony
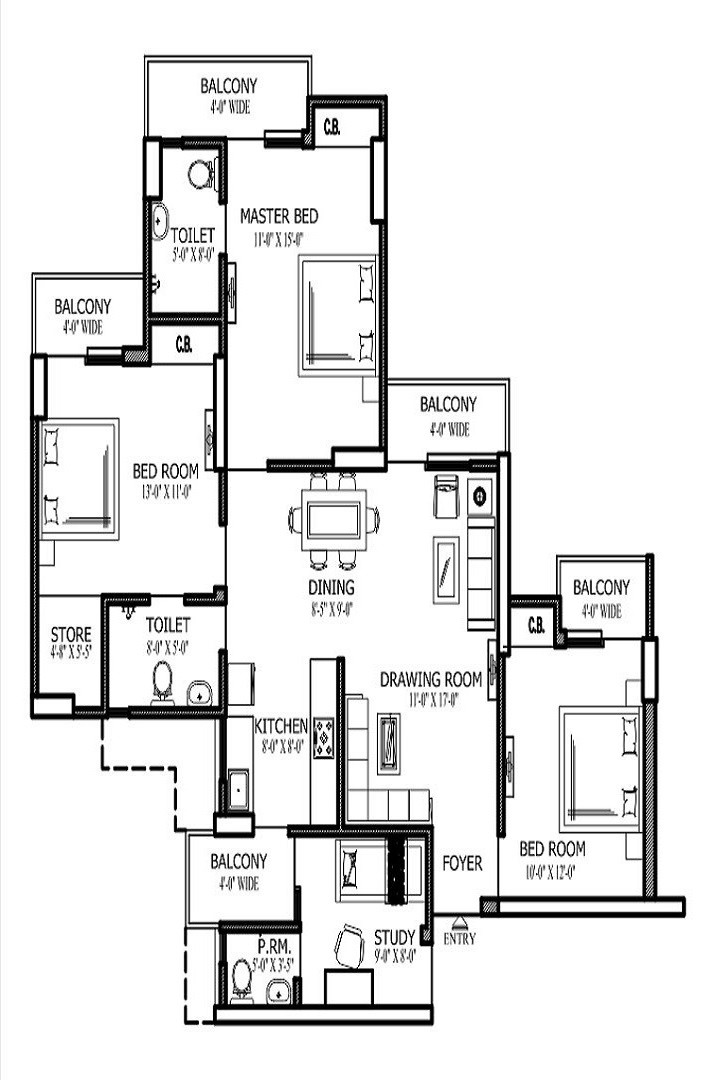
Saleable Area 91.97 Sq.Mtr. / 990.00 Sq.Ft. (Approx.)
P-Line( R.C.C Slab Area of Flat - 5.17 Sq. Mt. / 56.00 Sq. Ft. Approx) 2 Bedroom + Drawing / Dining + Kitchen + 2 Toilet + Balconies
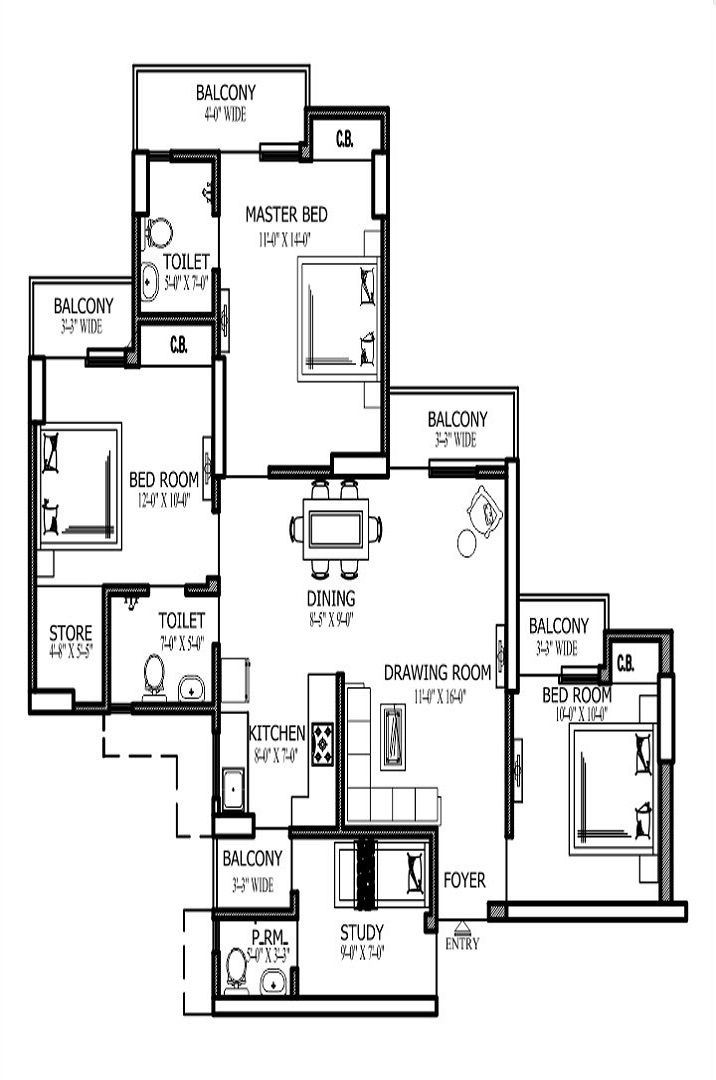
Saleable Area 79.43 Sq.Mtr. / 855.00 Sq.Ft. (Approx.)
P-Line (R.C.C Slab Area of Flat - 60.57 Sq. Mt. / 652.00 Sq. Ft. Approx.) 2 Bedroom + Drawing / Dining + Kitchen + 1 Toilet + 1 Powder Room + Balconies
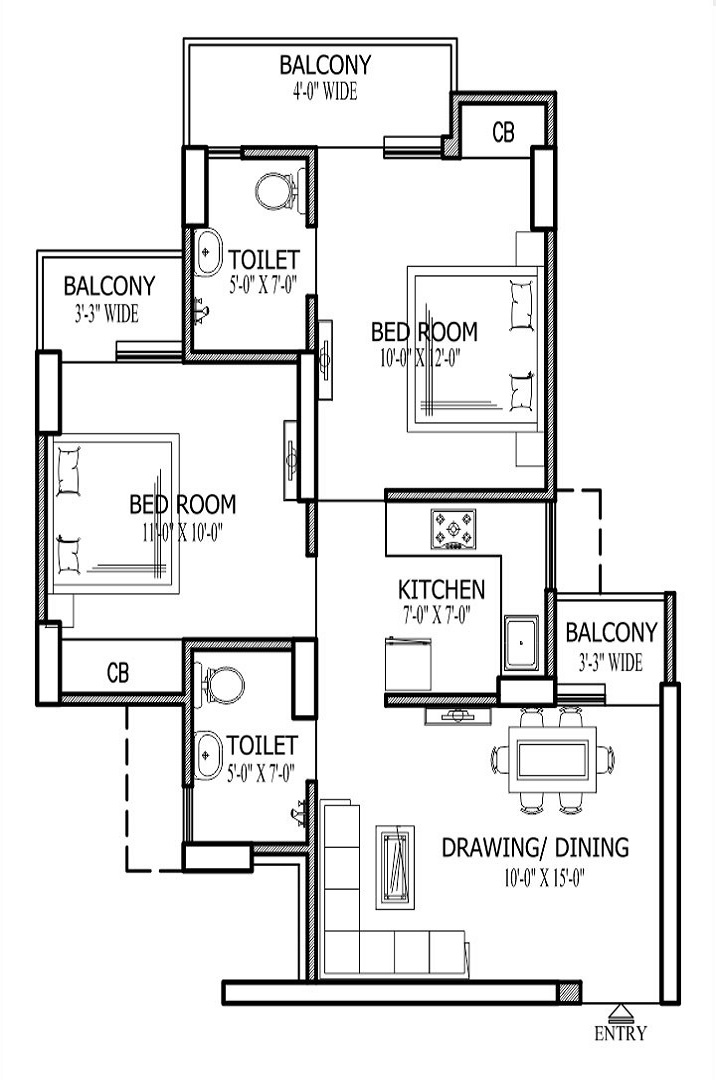
Saleable Area 96.62 Sq.Mtr. / 1040.00 Sq.Ft. (Approx.)
P-Line( R.C.C Slab Area of Flat - 78.57 Sq. Mt. / 846.00 Sq. Ft. Approx) 2 Bedroom + Drawing / Dining + Kitchen + 2 Toilet + Balconies
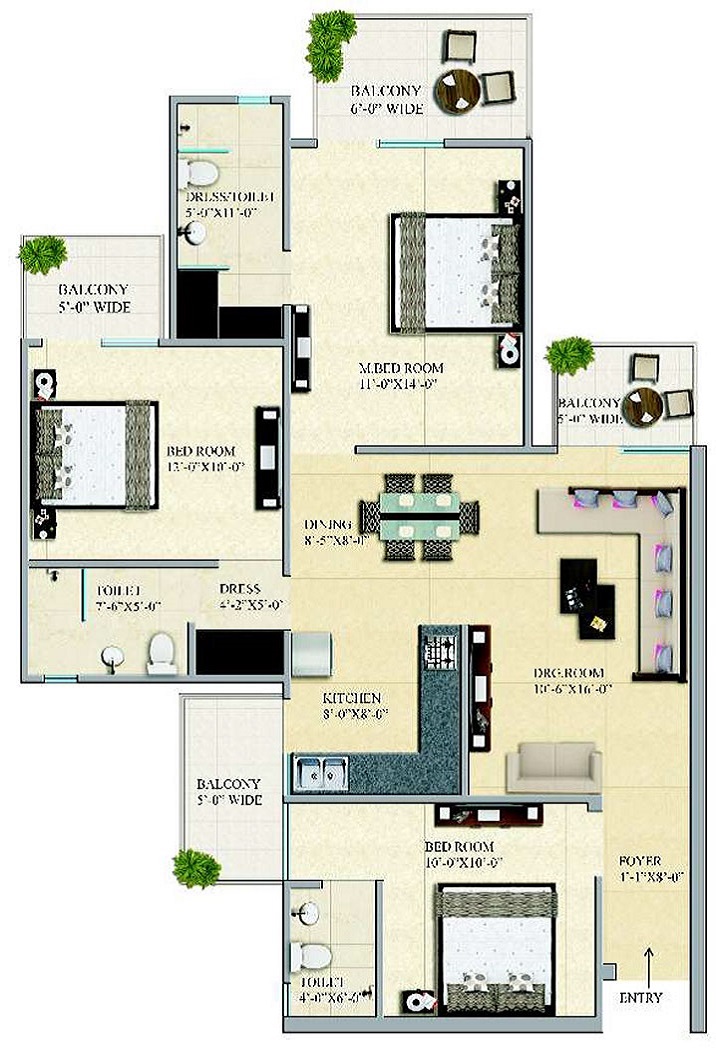
Saleable Area 96.62 Sq.Mtr. / 1040.00 Sq.Ft. (Approx.)
P-Line( R.C.C Slab Area of Flat - 77.11 Sq. Mt. / 830.00 Sq. Ft. Approx) 2 Bedroom + Drawing / Dining + Kitchen + 2 Toilet + Balconies

Saleable Area 120.77 Sq.Mtr. / 1300.00 Sq.Ft. (Approx.)
P-Line( R.C.C Slab Area of Flat - 96.34 Sq. Mt. / 1037.00 Sq. Ft. Approx) 3 Bedroom + Drawing / Dining + Kitchen + 2 Toilet + Balconies

Saleable Area 88.72 Sq.Mtr. / 955.00 Sq.Ft. (Approx.)
P-Line ( R.C.C Slab Area of Flat - 68.93 Sq. Mt. / 742.00 Sq. Ft. Approx) 2 Bedroom + Drawing / Dining + Kitchen + 2 Toilet + Balconies

Saleable Area 73.6 Sq.Mtr. / 1375.00 Sq.Ft. (Approx.)
P-Line ( R.C.C Slab Area of Flat - 6.36 Sq. Mt. / 69.00 Sq. Ft. Approx) 3 Bedroom + Drawing / Dining + Kitchen + 2 Toilet + Balconies

Saleable Area 59.8 Sq.Mtr. / 1175.00 Sq.Ft. (Approx.)
P-Line ( R.C.C Slab Area of Flat - 6.86Sq. Mt. / 74.00 Sq. Ft. Approx) 3 Bedroom + Drawing / Dining + Kitchen + 2 Toilet + Balconies

Saleable Area 60.75 Sq.Mtr. / 1185.00 Sq.Ft. (Approx.)
P-Line ( R.C.C Slab Area of Flat - 6.86 Sq. Mt. / 654.00 Sq. Ft. Approx) 3 Bedroom + Drawing / Dining + Kitchen + 2 Toilet + Balconies

Vitrified tiles 2'x2' in Drawing Room, Kitchen and two Bedrooms.
Ceramic tiles in Bathrooms and Balconies.
Finished walls & ceiling with OBD in pleasing shades.
Granite working top & steelless steel sink.
2'-0" dado above the working top and 5'-0" from floor level on remaining walls by ceramics tiles.
Woodwork below the working top.
Individual RO unit for drinking water.
Ceramic tiles on Walls up to door level.
White sanitary were with EWC, CP fittings and mirror in all the toilets.
Outer doors & windows aluminium powder coated/UPVC.
Internal door-frames of Maranti or equivalent wood.
Internal door made of painted flush shutters.
Main entry door frame of Maranti or equivalent wood with skin moulded door shutter.
Good quality hardware fitting.
Copper wire in PVC conduits with MCB supported circuits and adequate number of points and light points in ceiling.