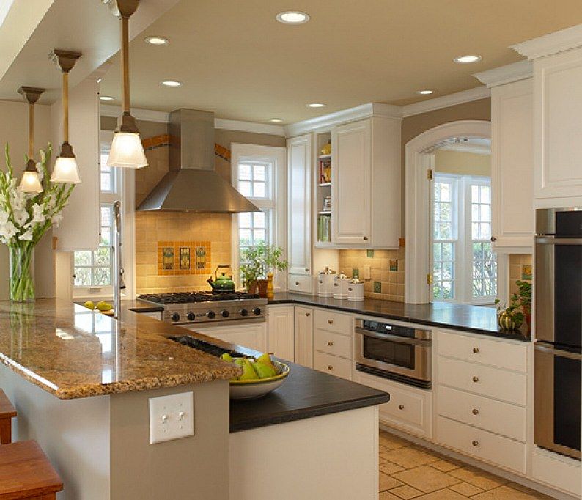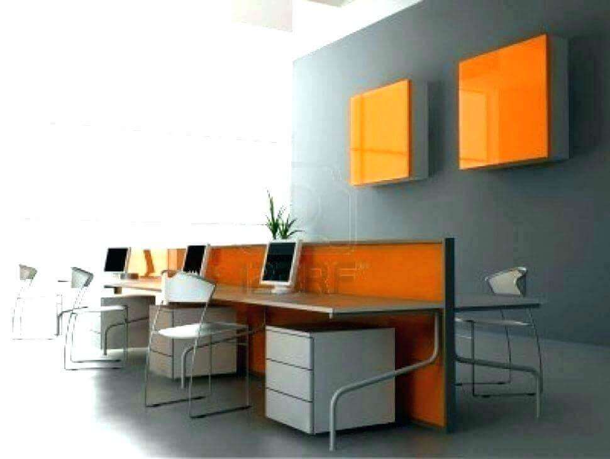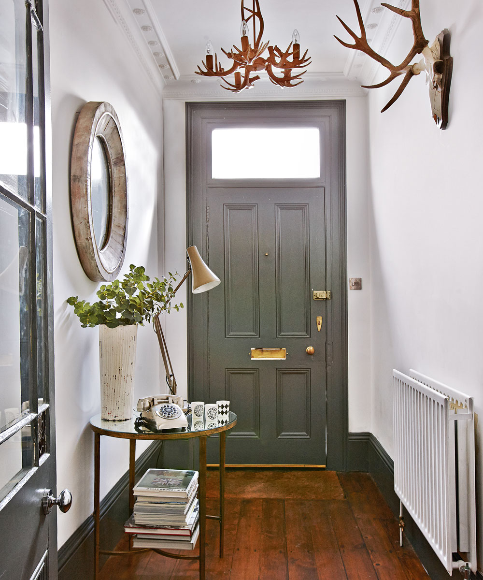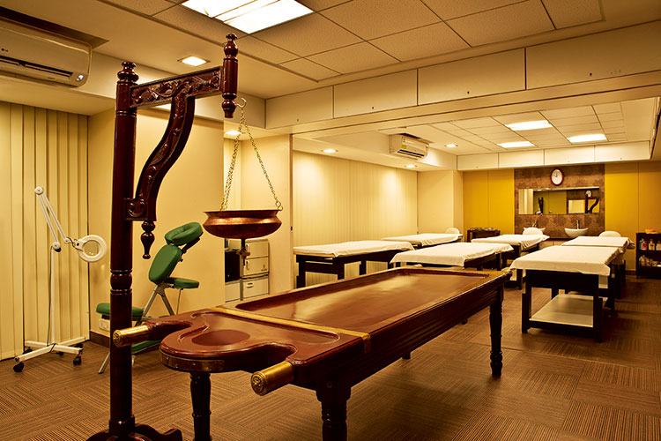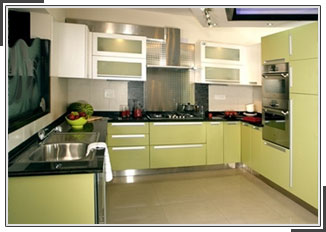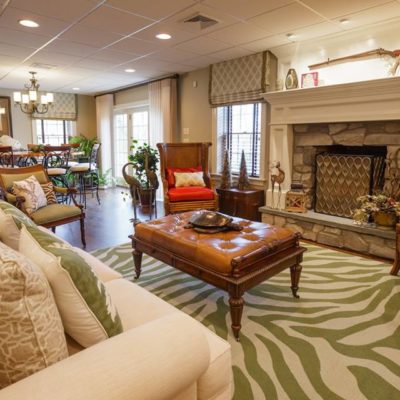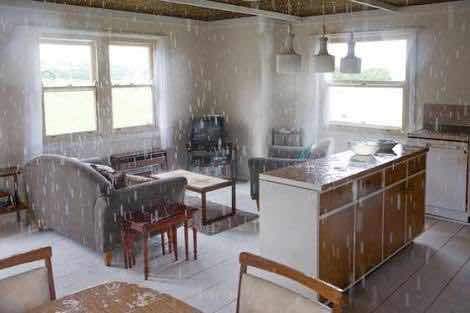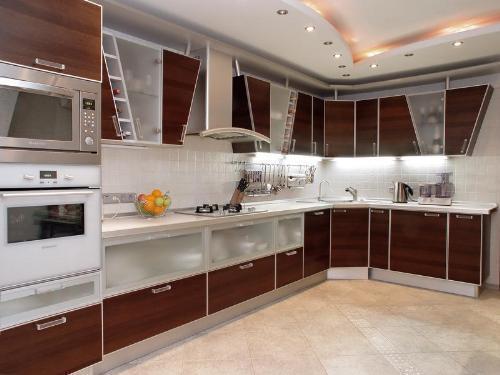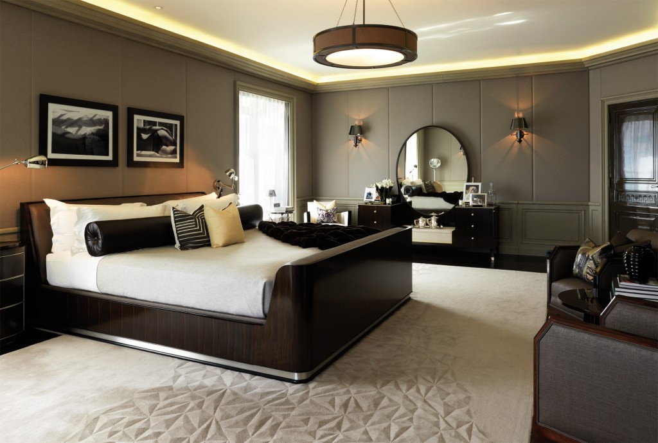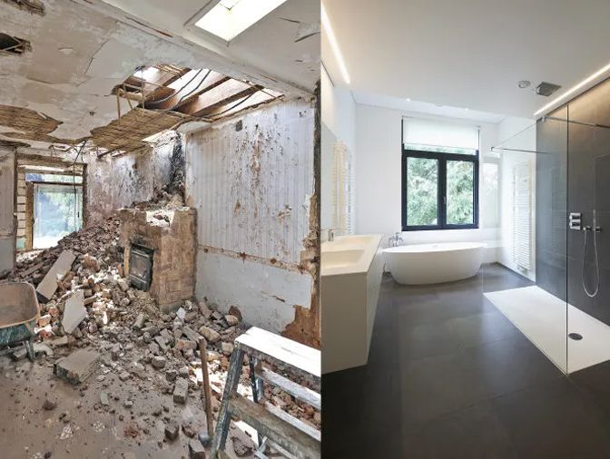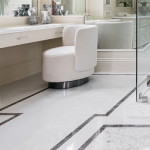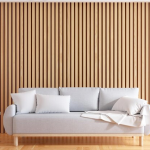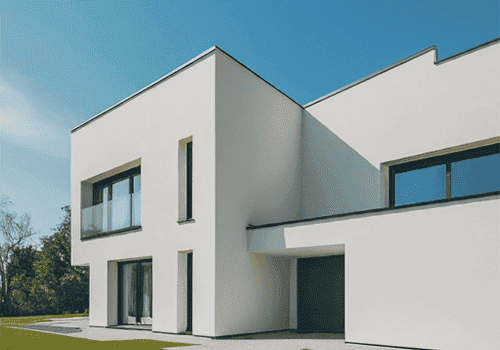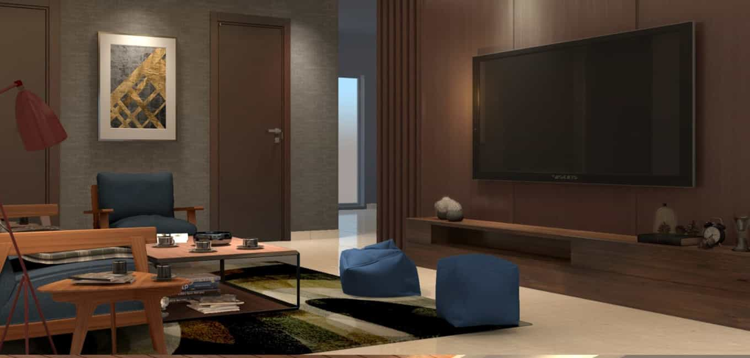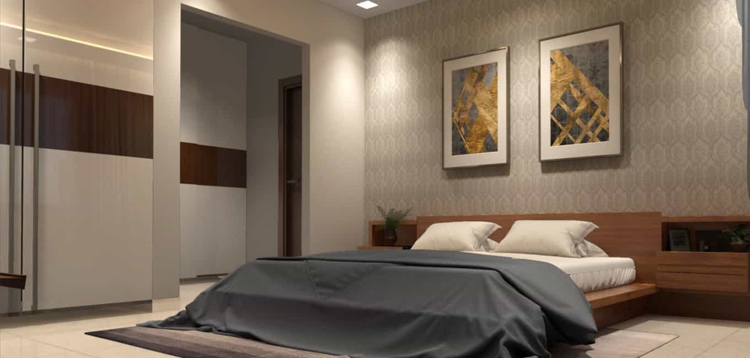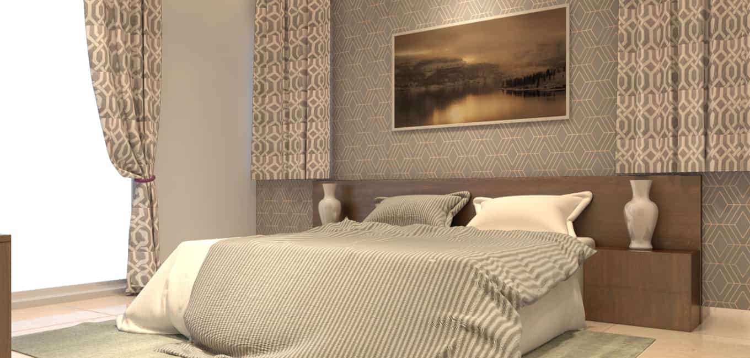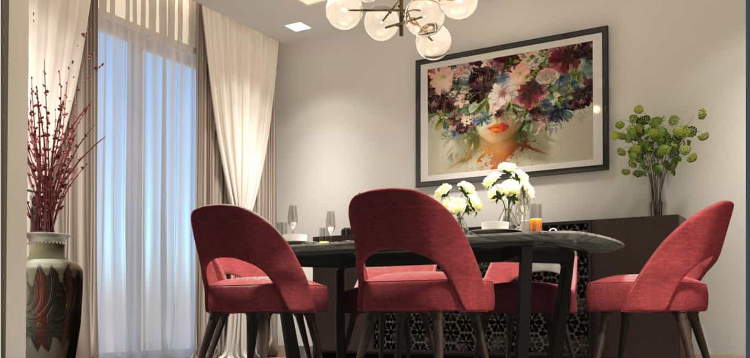Straight kitchen
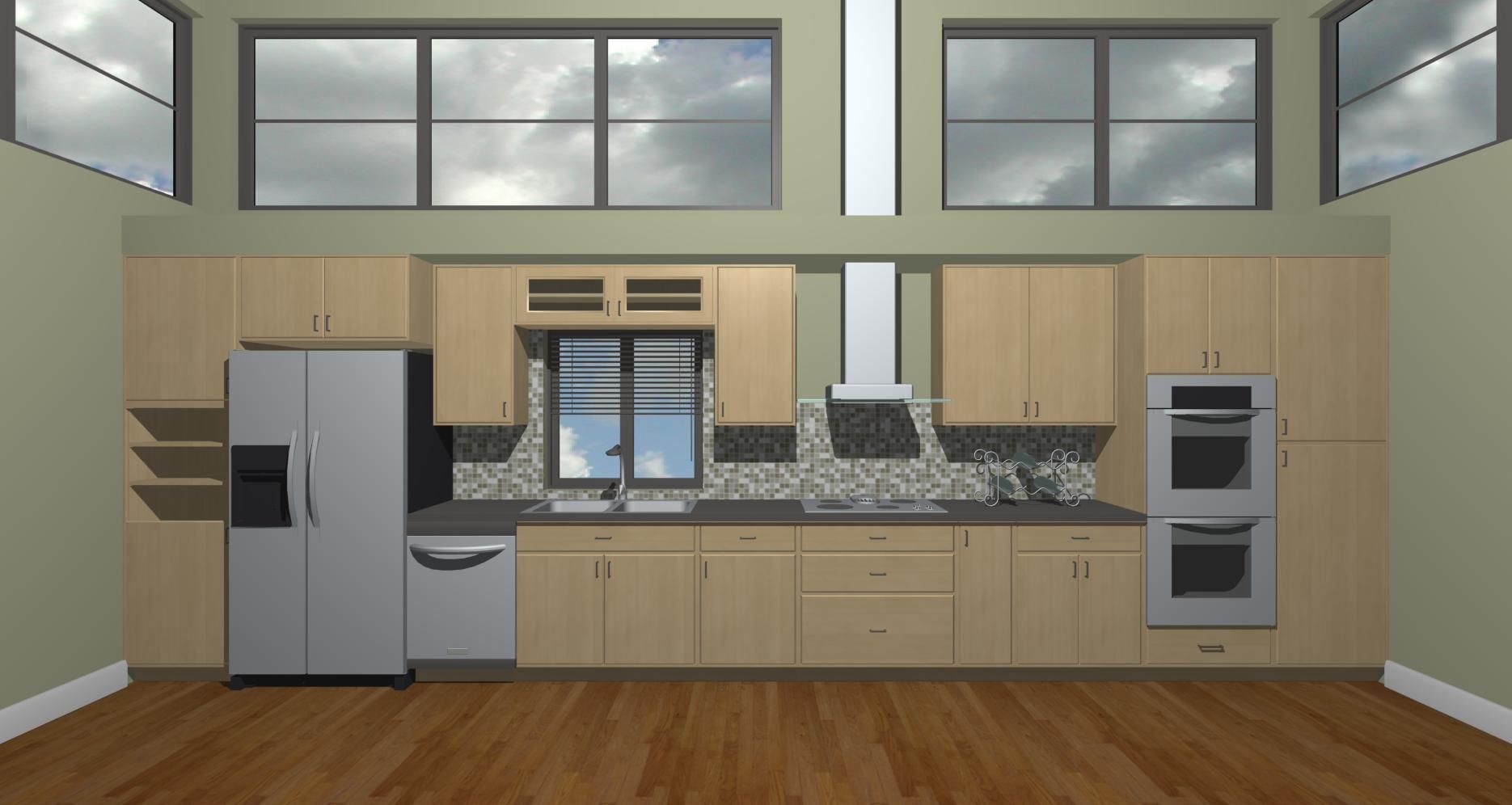
Straight kitchen
Interior Designer
The straight line kitchen floor plan is ideal for smaller kitchens. The work triangle in this kitchen layout is less like a triangle and more of a walk, with all the three main elements along one side of the wall.
6 Years Regular
Ask Price
| Price: | as per client |
|---|---|
| Unit: | Square Feet |
| Type: | Services |
Suggested Similar Straight kitchen
Ask Price
We are one of the foremost manufacturers of premium
Ask Price
We are one of the foremost manufacturers of premium
Ask Price
We are one of the foremost manufacturers of premium
Ask Price
We are one of the foremost manufacturers of premium
Ask Price
We are one of the foremost manufacturers of premium
Ask Price
We are one of the foremost manufacturers of premium
Ask Price
We are one of the foremost manufacturers of premium
Ask Price
We are one of the foremost manufacturers of premium
Ask Price
We are one of the foremost manufacturers of premium
Ask Price
We are one of the foremost manufacturers of premium
Ask Price
We are one of the foremost manufacturers of premium
Ask Price
We are one of the foremost manufacturers of premium
Ask Price
We are one of the foremost manufacturers of premium
Ask Price
We are one of the foremost manufacturers of premium
Ask Price
We are one of the foremost manufacturers of premium
Ask Price
We are one of the foremost manufacturers of premium
Ask Price
We are one of the foremost manufacturers of premium
Ask Price
We are one of the foremost manufacturers of premium
Ask Price
We are one of the foremost manufacturers of premium
Ask Price
We are one of the foremost manufacturers of premium



