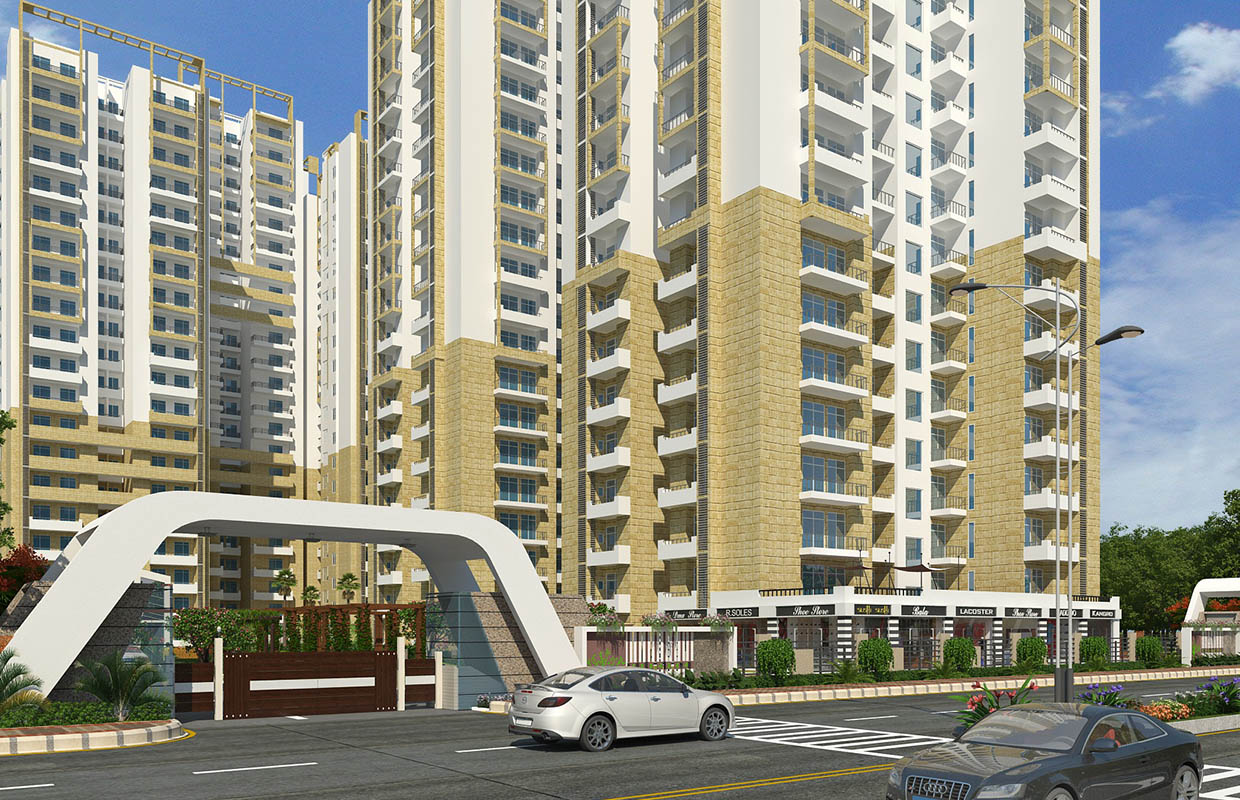Building
What appears to have been the original stairway to the attic floor has been boarded up and covered with tin, except for a small square access space. The attic has a small room on the north side with access to the bell in the cupola. A two-paneled wood door provides entrance to the remainder of the attic space. This shape of this room is defined by the roof timbers that produce diagonal sections on the ceiling. The room was originally plastered. Portions of this plaster remain on the walls except for the rear gable end, which is an exposed brick wall with a 12/12 window. Most of the plaster has deteriorated, and the wooden lath is visible underneath. The timber framing of the roof is visible through large spaces along the eave sides.
| Product Name | Building |
|---|---|
| Price | As per client / 0 |
| Unit | 0 |
| Product category | Architect |

