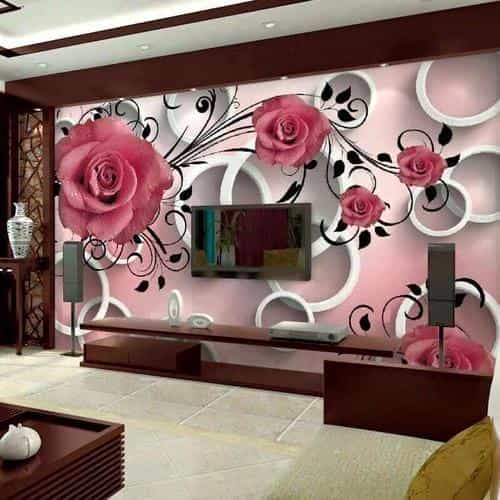3d flooring design
Floor Plan such as all room dimension, 2D Plan etc.
Floor Plan
100% Custom Designed House Plans, made as per your requirements and inputs.
Includes Site Plan Drawings as per inputs provided by you in the House Design Requirement Form showing the setbacks / Free Space from the boundary.
Floor Plans showing the room dimensions, furniture placements, doors, windows, partitions, etc. (similar to the sample house plans seen in the gallery)
100% MahaVastu Compliant
PDF File of Floor Plans uploaded onto your account
One Draft Design
Five time Free Modification at Draft Design Stage
One Set of Final Drawings showing Floor Plans with coloured presentation
| Product Name | 3d flooring design |
|---|---|
| Price | as per client / 0 |
| Unit | 0 |
| Product category | Floors and Flooring |

